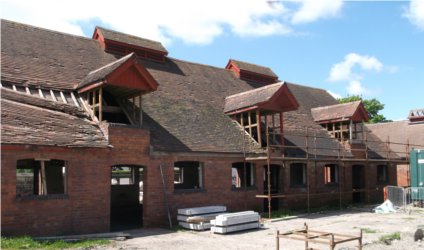
Drainage Strategy Report
and Surface Water (SUDS)
design
Brown field site
Morton-Roberts produced a design for the surface water drainage for a development comprising 18 new and converted residential properties on a brown field site within a Herefordshire village. The site was formerly occupied by farm buildings.
Constraints
The ground at the site was largely favourable to SUDS infiltration drainage although percolation tests showed that the soil in some parts of the site was impermeable. The use of soakaways was further constrained by the very dense proposed housing layout, together with a high water table. The drainage of the site in general was difficult since it was largely flat and the only available watercourse was at a very shallow depth.
Drainage Strategy Report
A drainage strategy report was produced which detailed the proposed method of surface water disposal at the site. The land drainage authority had suggested that the run-off from the site be restricted to the green-field run-off rate. The relative levels and the proposed site layout however meant that this was not possible. This departure from their suggestion was justified by the very large reduction in run-off compared with that from the previous drainage arrangements. This was demonstration by means of a Micro Drainage computer model of the existing drainage system constructed as part of the work.
SUDS infiltration techniques were used where possible including shallow 'crate' type soakaways together with permeable pavements. For the parts of the site where infiltration drainage was not feasible, the surface water was proposed to be drained to the existing culverted watercourse at two locations. A flow control and attenuation tank was proposed at each of these outlets.
One of these tanks, serving part of the main area of the site, was proposed to be an off-line tank formed using 'crates' situated under a car park area. The other tank, which would be part of the adoptable highway drainage system, was proposed as an on-line tank formed with oversize pipes.
Micro Drainage software (Source Control, System 1 and Simulation modules) was used extensively for the design of the various surface water drainage systems.
Detail design
A complete set of construction drawings was produced subsequent to the drainage strategy report. This included layout drawings and detail drawings of ancillaries such as shallow 'crate' type soakaways, attenuation tanks and flow control chambers, etc. The drawings of the various details proved to be very involved due to the generally shallow nature of the proposed surface water drainage systems.
Further details of our drainage design services
Further details of our services are given within the following pages:
Sustainable drainage systems (SUDS)
Alternatively please contact us for further details.
Photograph: Detail of part of the completed pervious pavement at the site.




