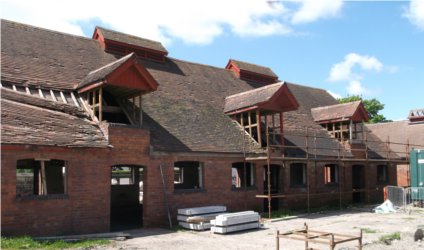
Off-site SW sewer design, Herefordshire
Proposed 30 house development site
Morton-Roberts was engaged to design a suitable surface water sewer to act as an outfall for this 30 house development site located adjacent to a main road in a small village in Herefordshire.
Background
Prior to our involvement, the design of the on-site surface water sewer system for the development had already been completed. This involved the water from the proposed roofs and highway draining into new surface water sewers which were to include a flow control and oversize pipes to attenuate the outflow. These sewers were to be adopted by Dwr Cymru Welsh Water (DCWW).
Our appointment was prompted by the point of connection of the proposed on-site surface water sewers proving to be at a different level to that originally assumed, so jeopardising the feasibility of the whole development.
Investigations
Ground investigation surveys at the site had already established that the soil in the area was not suitable for infiltration drainage. Further investigations showed that there was a culverted watercourse at a suitable level to drain the site some 270m to the north while there were two foul sewers located within the main road adjacent to the site.
Various options
Numerous options to drain the surface water from the site were investigated and most of these involved draining into the culverted watercourse mentioned above. Various routes for the off-site surface water sewer were investigated including along the main road and also via fields. In addition several new sites for the position of the proposed attenuation tank were also investigated.
Use of existing foul water sewer
The solution adopted, in co-operation with DCWW, was to convert a length of some 215m of one of the existing foul sewers into a surface water sewer. This sewer was largely unused although five properties were found to be connected and these were proposed to be re-connected into the other parallel foul sewer. The largely unused sewer was constructed with pitch-fibre pipes and was in places in poor structural condition and so sections required lining. A 70m length of new sewer was also required between the end of the section of the existing sewer to be re-used and the point of connection to the culverted watercourse.
Morton-Roberts produced a full set of construction drawings for the proposed works which were to be adopted by DCWW under a section 102 agreement.
Further information
Further details of our services are given within the following pages:
Sustainable drainage systems (SUDS)
Alternatively please contact us for further details.
Photograph: Completed houses on the development site.




